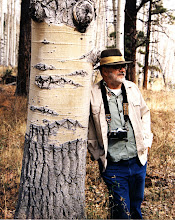The photo below is taken from the south side of the Great Kiva looking north to the Tower Kiva in the center. This view encompasses virtually all of the great house.
The first photo below looks across the Great Kiva to the east end of the great house. The second photo shows the west end of the great house.
Below is a photo from the top of Tower Kiva looking due east.
The next photo is of the east wall of Tower Kiva. Notice how the room walls abutting the kiva wall act like flying buttresses.
The photo below shows a small kiva. These small kivas probably belonged to individual families or clans.
The next three photos show some construction details. The stones in most cases were worked to fit in their location, particular the veneer stones. Rubble or unfitted stones were used in the interior of walls.
The Tower Kiva is shown in the two photos below. This kiva would have been entered through the roof. The ladder shown here is a modern addition.
The photo below shows some construction detail of one wall. Notice in particular the small stones. The construction at Salmon is mortar and stone, not dry stone work. The mortar was basically local mud. The interior and exterior walls were plastered over, most of which is long gone.
In the photo below there is a long red and white appearing rock in the left-center of the photo. Above this rock a couple of courses of rock thee is some remnant of white and red, and also to the right upper center. This is all that is left of an Anasazi mural(?) that was on this wall until just a few years ago. Vandals ripped it off this wall. Very sad.
The rooms below show some of the construction techniques, with holes for vigas(timbers) and the wall dividing the room with its rubble filled core and exterior veneers.
Like with any house or building that has been around for awhile new occupants bring new ideas of how they want their house to be. In the first photo below the new owners have converted a square room to a round kiva. In the second photo they have also blocked off a door. Has anybody ever bought an older place and not done anything to it?
These are pot shards were inside the great house. We left them alone, taking only this picture.
The Salmon homestead buildings, built in 1897, are still on the property and are part of the museum. They are supposed to be some of the few remaining San Juan area homesteads.
The first three photos below are of the house. Notice how the outside walls seem to be trying to fall outward, distorting the two windows on the west end of the house.
The structure below was used as a root cellar.
Just east of the house are these buildings which were used as a bunkhouse for the ranch hands.
I've chased a lot of cattle but fortunately never had to stay in one of these.
Other posts by the author on Anasazi ruins include:
Aztec Ruins National Monument 7/19/2014
Betatakin Ruin 6/22/14
Hovenweep National Monument 5/26/14
Mesa Verde 5/25/12
Canyon de Chelly 11/16/11
Chaco Canyon 11/20/10
A note on the photographs: These photos are from three different trips to Salmon, Aztec and Chaco. The last trip was about 10 days ago and the lighting was fair to lousy, but I did get some things I had not paid close enough attention to before. Gnorbert accompanied us this time, and he would like to say thanks for looking.





























Root cellar reminiscent of Grandpa Edwards backyard one.
ReplyDelete